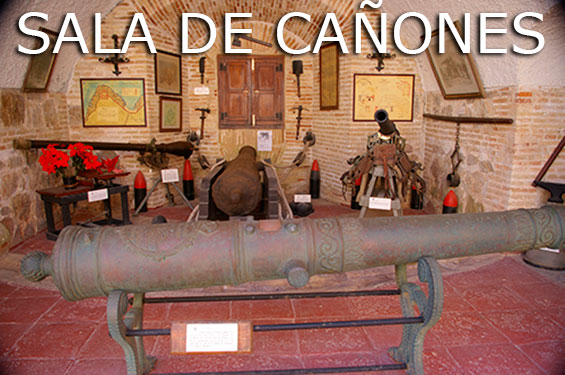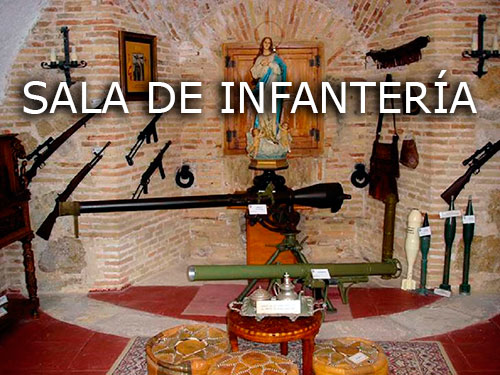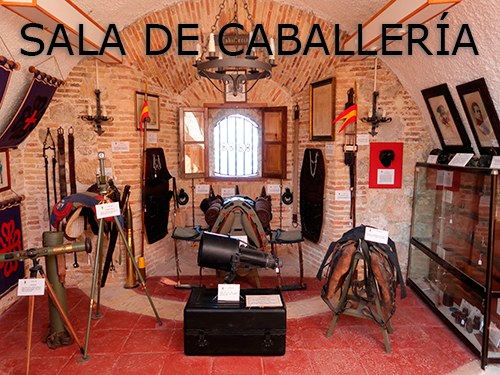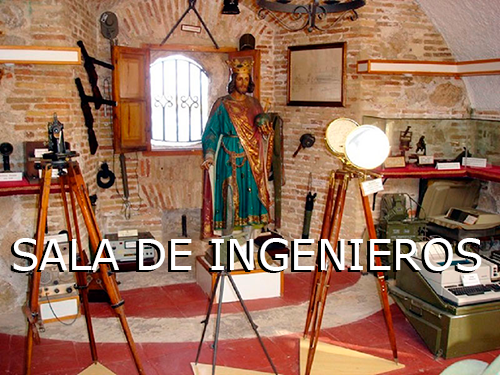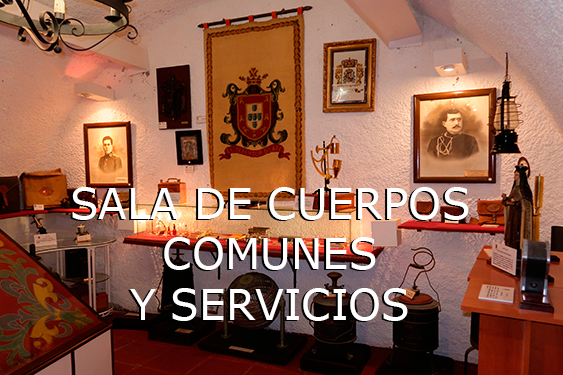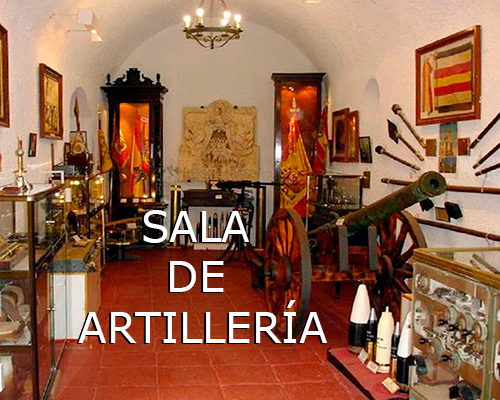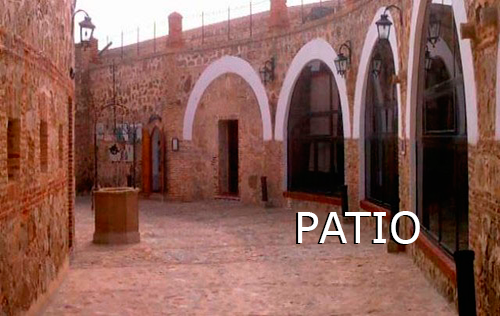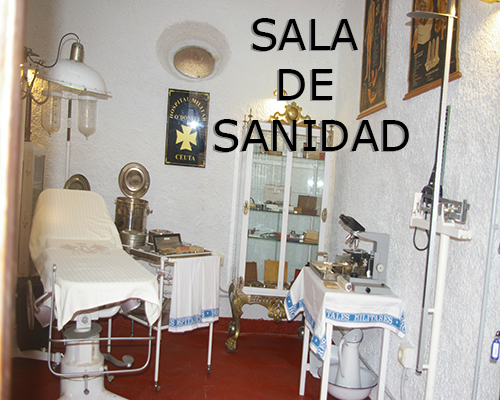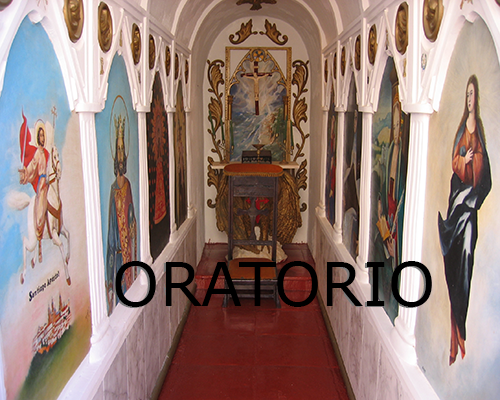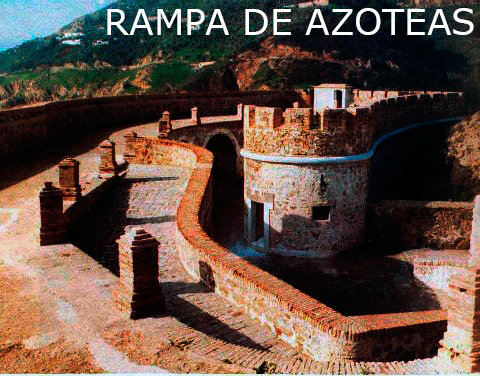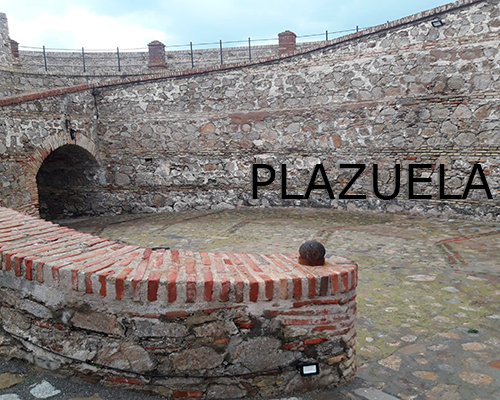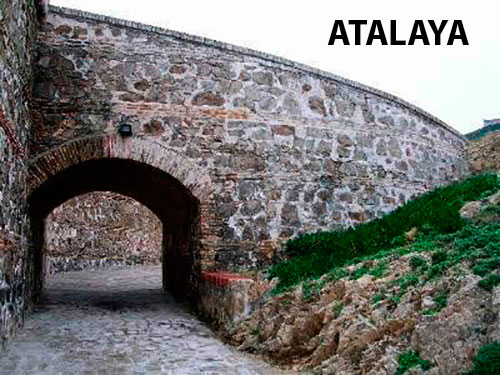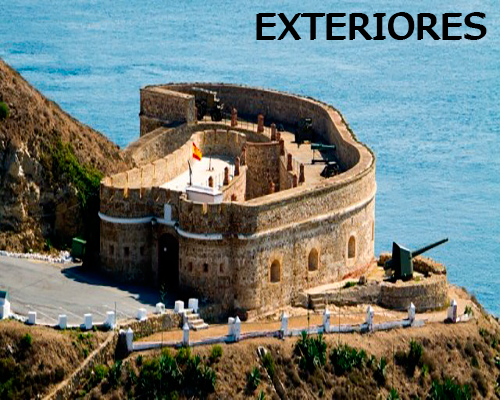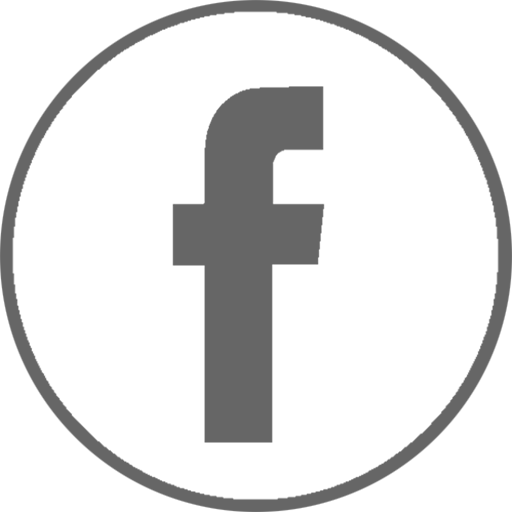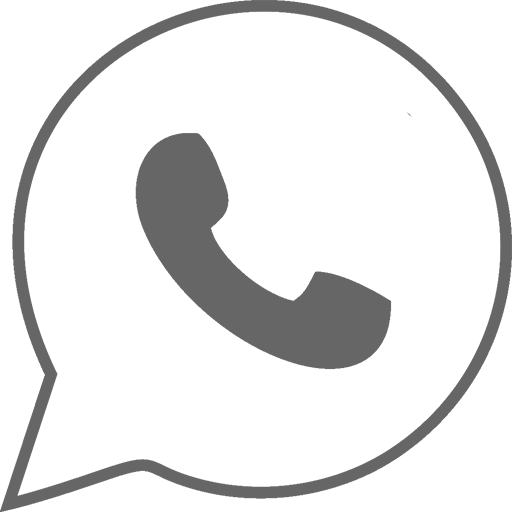MUSEUM ORGANIZATION
The museum is structured in seven rooms with a discourse based mainly on the arms and bodies of the Army, although collections are also exhibited in exterior areas and other areas of the fortress. All this with the added value of a privileged enclave with magnificent views. Throughout the whole, an interesting part of the history of Spain in general and of Ceuta and the Spanish Protectorate of Morocco in particular is shown.
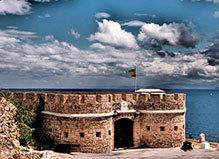
Main facade
The main door of the Castillo del Desnarigado is protected by two towers, crowned with battlements, and with five loopholes for riflemen each. In itself, the aforementioned door is flanked by two 130-millimeter naval cannons, rescued in 1970 from a French ship that was shipwrecked in 1692 on the Santa Catalina islets. The right tower maintains its original structure (not the left, which is currently used as an office); It has a walkway with stairs that allowed the sentries to be watched and fired from the loopholes that defended the door. The staircase, in turn, extends to the roof. Being crowned by a reproduction of the Shield of Spain in force from the annexation of Portugal in the time of Felipe II (1581) until the reign of Carlos II (end of the 17th century). Castile, León, Aragon, Sicily, Jerusalem, Navarre, Portugal, Granada, Austria, ancient and modern Burgundy, Brabant, Flanders and Tyrol are represented in the various barracks of the same. He wears a covered royal crown and the golden fleece surrounding the whole.
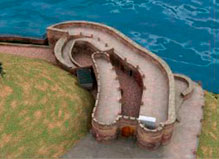
Description of the castle
The Castle consists, in essence, of two bodies of kidney-shaped plan and joined by a wall where the main door was practiced. In the north body of the Castle, in addition to the tower room, there are four other rooms whose mission was to serve as accommodation for the gunners and battery officers, and the latrines; its roof, collects the rainwater that feeds a lateral cistern, which is accessed by a well. The south body is made up of five vaults; four of them, settlements of as many artillery pieces. These are open to the outside by means of loopholes and between them by arches in whose intrados there are two niches to house gunpowder or devices. On the ground, two stone slab arches served to allow the wheels of the cannon assembly to move. The fifth room was closed with masonry to its front and rear and its mission was to serve as a powder magazine for the Battery. The roof of this body was built to serve as a settlement for eleven more pieces of artillery. If we cross the courtyard, we end up crossing the back door of the Castle and continuing forward along a path some sixty meters long we reach the rear watchtower of the Battery, with provision for the installation of another three cannons.
